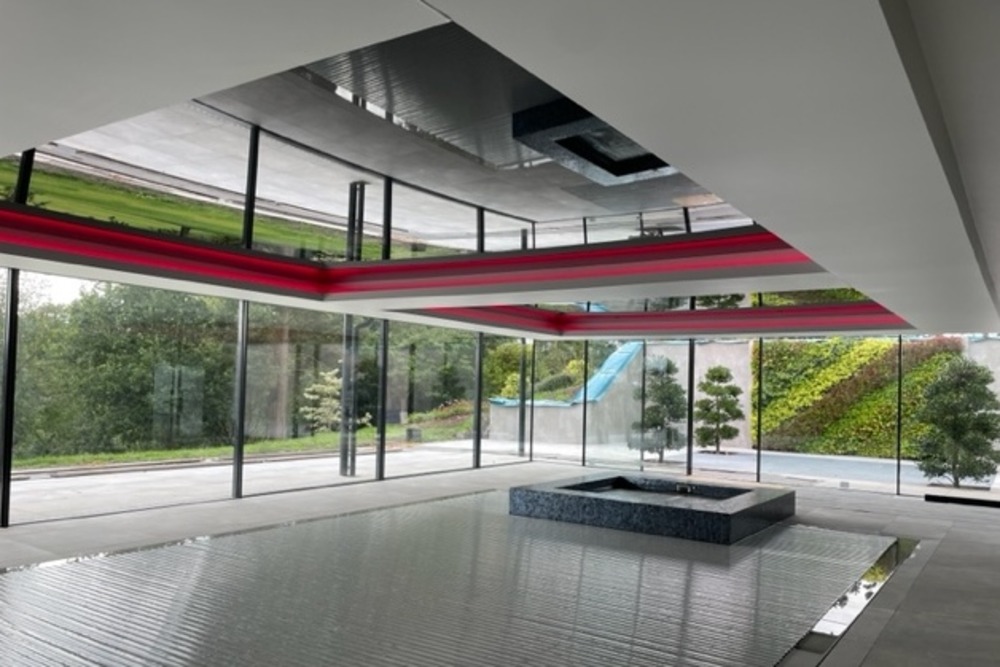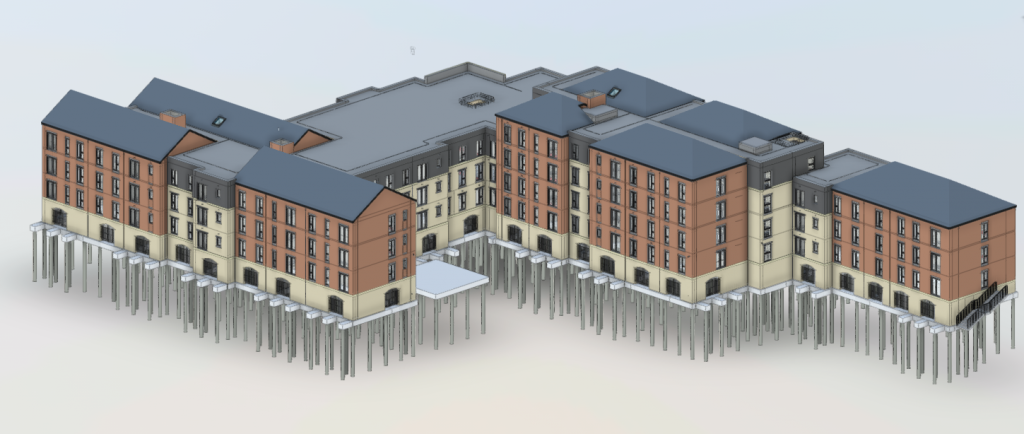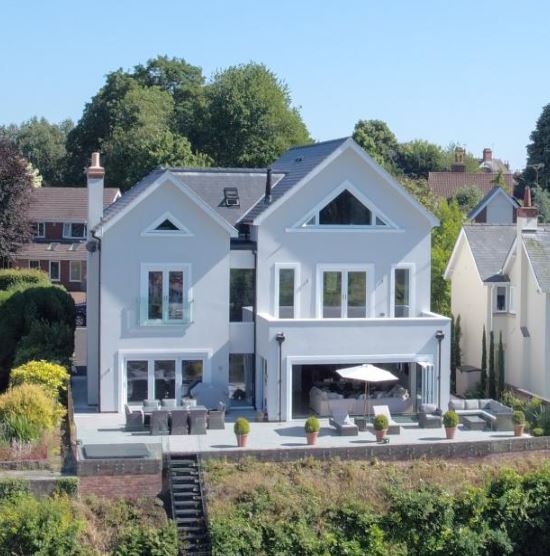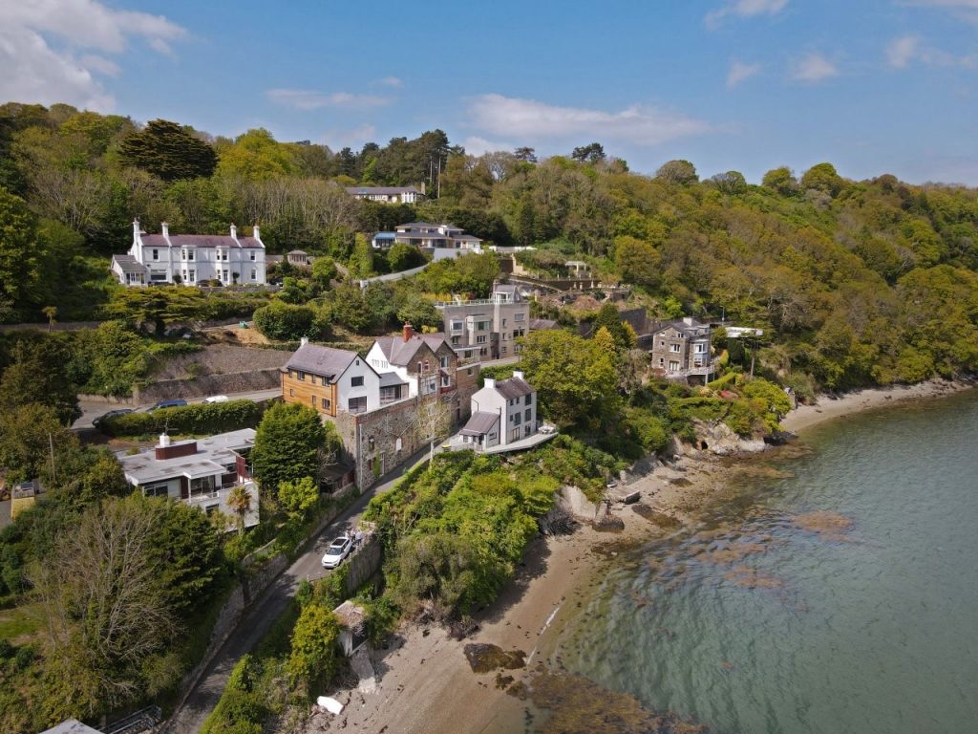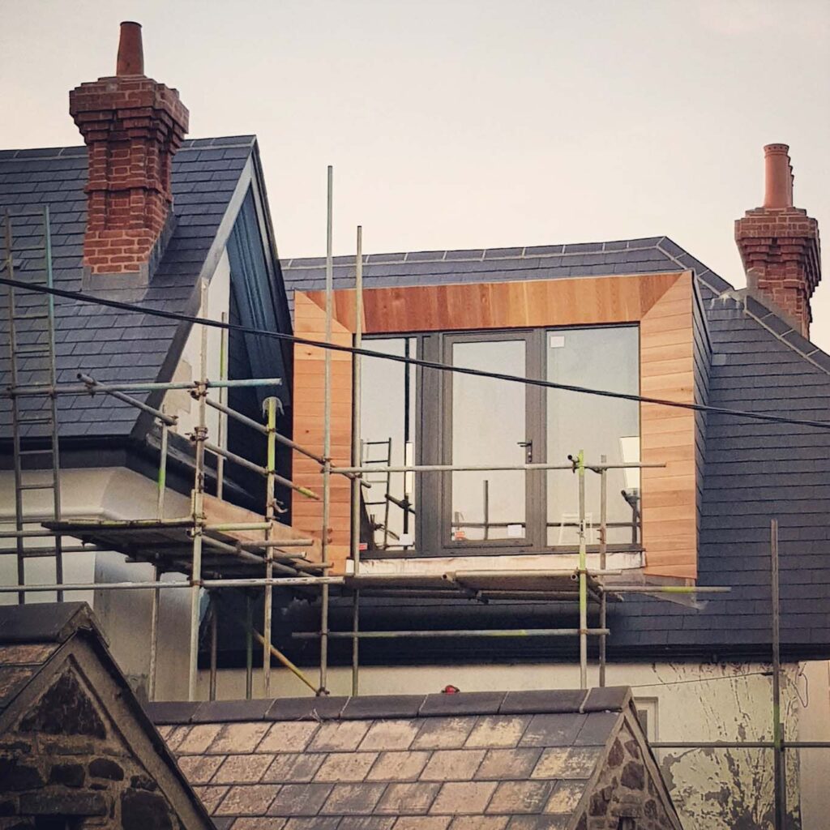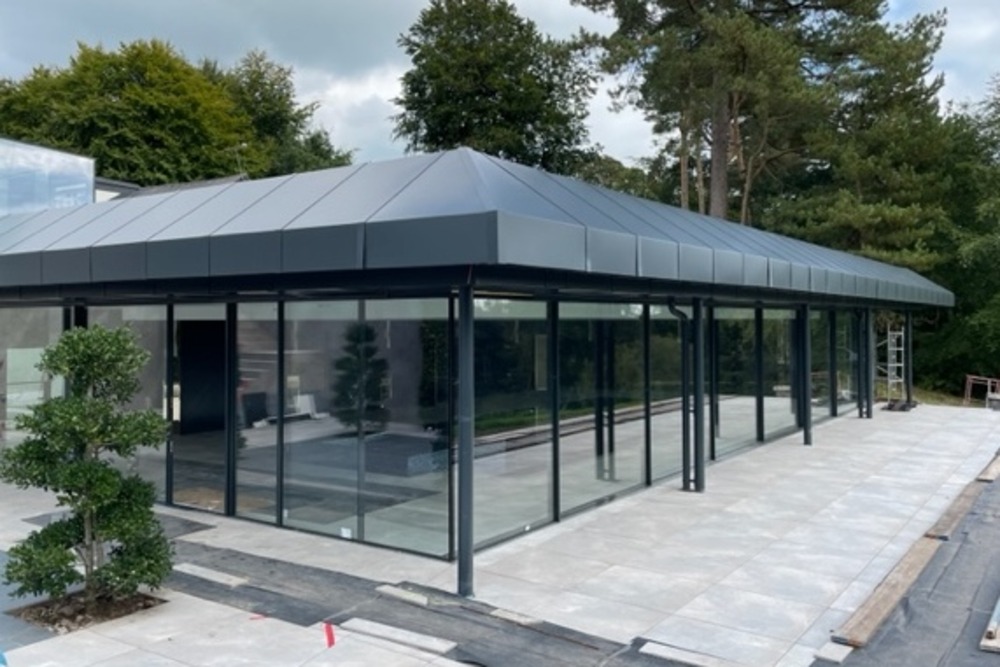
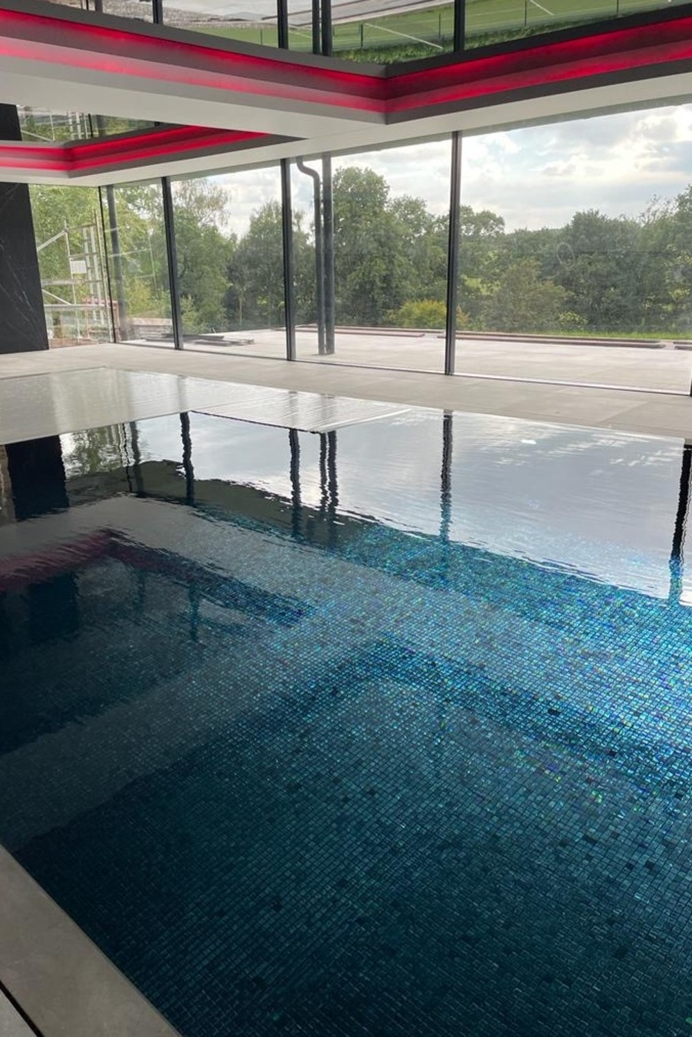
Project Info
JPS provided full structural design for this new-build pool and sauna, featuring a glazed link and green roof built into the hillside of this Cheshire residence. Working with Willacey Horsewood Architcts, careful consideration was given to the complex temporary works required to allow the excavation and construction of the concrete basement walls below the existing house. The steel structure was elegantly designed with a concrete stability system to allow unobstructed views on three sides of the pool house.
Date | 2023
Client | Private
